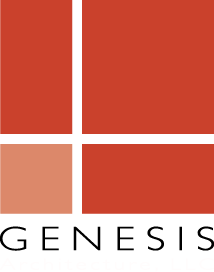Jacobs House: Frank Lloyd Wright
Frank Lloyd Wright expounds on his design process for the Jacobs I house in his book, The Natural House, where he explains how he would provide for one of America’s most pressing needs, a house of modest cost, through intelligent and inspired organic design. Achieving the goal of providing a home design that could be built for $5,500 in 1937 (roughly $90,000 in 2015) was no small challenge. Ostensibly, Wright’s prescription for this new home was an application of the “elimination of the insignificant,” a phrase he explained in some detail 25 years earlier in his book, The Japanese Print: An Interpretation. Wright’s relentless pursuit of this principle in uncompromising architectural form involved strong sacrifices and an unconventional environment for its inhabitants. The purpose of this paper is to explore the Jacobs house from a material culture standpoint, extending E. McClung Fleming’s model for artifact study, which was developed primarily for early American decorative arts but is being extended into architecture here.1 I will explore the artifact (Jacobs house) first materially as it is physically expressed, review Wright’s intentions in creating the structure of the home, and finally see how this spatial production influenced two of the residents of the home, drawing upon oral history as well as ideas from Henri Lefebvre’s three modes of space (perceived, conceived, and lived) and Michel de Certeau’s theory of strategy and tactics to determine how Wright’s very deliberate conception of space intersected with the actual lived experience of the residents of the home.
My thesis is that a material cultural examination of the Jacobs house reveals intentions in the design that are not clearly explained in Wright’s written account of the home. Further, the owners of the home may unknowingly employ de Certeau’s tactics while remaining fully satisfied with their lived environment, if in fact, that environment provides certain aesthetic compensation for adverse areas of strategic structure built into the home.
On a warm August afternoon in 1936, Herbert and Katherine Jacobs met Frank Lloyd Wright at Taliesin in Spring Green, Wisconsin and proposed to him the challenge of designing a “decent $5,000 house” for them.2 They were not sure whether this famous architect would bother with such a small commission, but were delighted to find that he accepted their challenge. Harold Wescott, an artist and cousin of Katherine who had spent a summer as a student at Taliesin, had suggested Frank Lloyd Wright to them, even though they hadn’t had much familiarity with Wright’s work previously. Herbert Jacobs had recently moved from Milwaukee to Madison, taking a job as a newspaperman at the Madison Capital Times making twenty dollars a week. Herbert and Katherine, recently married, had been dreaming about what their ideal house would look like, and had decided that a modified Dutch colonial with white-painted brick was their favorite style.
